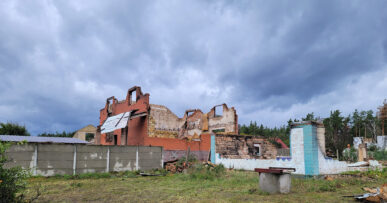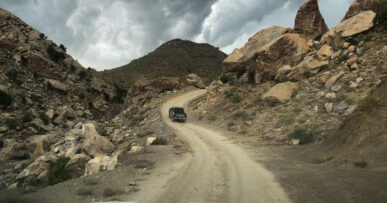- Sichuan China 2008 Earthquake Journal, Part 1
- Sichuan China 2008 Earthquake Journal, Part 2
- Sichuan China 2008 Earthquake Journal, Part 3
SICHUAN, China–We are heading north toward Mianzhu; which is 10 km east of the fault. At this distance, we expect to see significant damage. Our first stop is a substation where we saw wall damage. This substation is located about 10 km south of Mianzhu. The damage was limited to water tank pipe breaks and some equipment that toppled over.
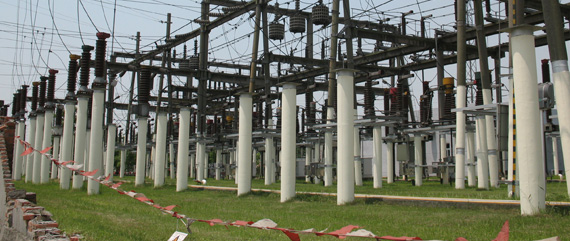
As lunch closes in, and with limited food or water service anywhere, we retire to the van to quickly take in some bottled water from the hotel and cheese and crackers from the Air China lounge at SFO (San Francisco International Airport) that we fortunately kept before departing for Chengdu. There are no bathroom facilities. Luckily, it is hot and we have sweated out all the water we took in, so there is no need for bathroom breaks.
We enter the city 510,000 person strong city of Mianzhu at 1:15 p.m. and park our car in the downtown area. Immediately, a bunch of locals gather around our car and start to yell at us. There is a lot of confusion. Our trusted local partner, Rocky Ng, calmly takes care of the situation. This part of China has many minority groups, and the people in this area are different from those in Chengdu. They are generally smaller in stature and their dialect is heavy. Our translator is having a hard time communicating with them. We learn that there are over 10,000 deaths here and 7000 buried alive 20 km north of this city.
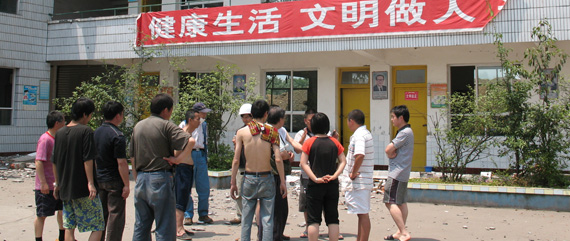
We visit a school called the Experimental School. We speak with a girl who was a student at this school. Her English is good and she tells us how she ran out from the school when the earthquake started. At the front entrance of the large structure, concrete columns almost “exploded” where the highest bending stresses occurred. This building would have collapsed completely if the shaking had lasted a bit longer. The failed columns clearly show that there is inadequate horizontal tie reinforcement (confinement)… Same old story: non ductile concrete. We leave the building quickly.
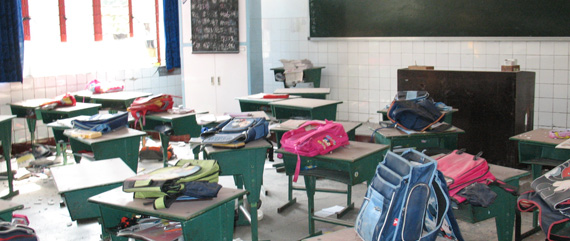
At 2:15 p.m. we stop at a farm house that was totally destroyed. An ancient gate structure is the only thing that remains. An old woman and man welcome us with water bottles and bread. It is a hot humid day and well over 30 degrees Celsius, but it is hard to accept her offer knowing that she has just lost everything, including 15 members of her family here. These are remarkable people.
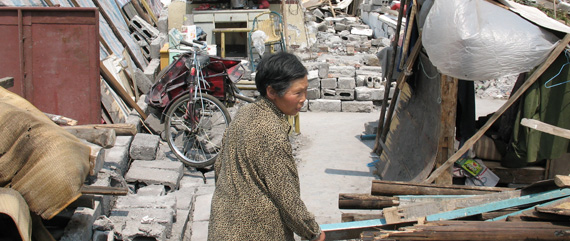
The house structure was built of brick walls and wood framed roofs, with light-weight black roofing tiles. It is much lighter than the Japanese version that we saw after the M7.3 Niigata Earthquake last year.
The light and unanchored tiles actually helped reduce the seismic force to the building by falling off – basically reducing the inertial mass to the building. But walls made of unreinforced mud or brick have little stability against earthquake forces. We talk to them a little while longer and wish them the best… What else can we do? As we are saying “good bye” to this couple, an NBC-TV crew enters the compound. They tell us that there is a school down the street with major damage, and asks us to go with them.
We arrive at Hanwang Wudu primary school at 2:40 p.m. where, of the three buildings, two have totally collapsed and a third is half collapsed. The school was built in 1988 using typical school construction practices for the area – precast plank supported by non-ductile moment frames with unreinforced brick infill walls. I entered the half collapsed building and explain to both the NBC and NHK crews the dangers of these buildings. 200 kids died here.
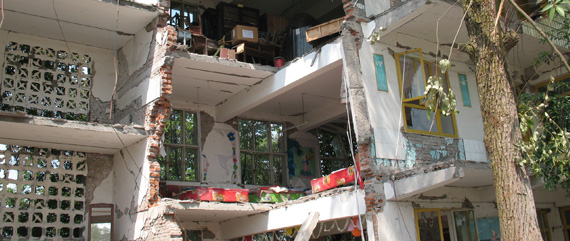
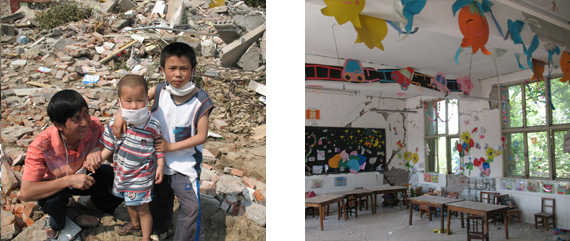
Everyone should know that it is very important to seismically upgrade these buildings as soon as possible. This area is considered to be a moderate seismic risk zone by the Chinese building code. This earthquake is not moderate in any measure, so the zonation may need to be changed.
There is talk by the media about finding the people or government officials who are responsible for these school failures. This will be difficult since many of the damaged buildings have totally collapsed and been removed. Without evidence, it will be difficult to determine whether failures are due to the building code, engineering design, and/or construction quality.
We strongly believe the effort and energy should be focused on how to prevent these failures in the future worldwide. Retrofitting these building types is not difficult using new concrete shear walls and other bracing systems. This is currently being done to Istanbul schools via World Bank funding. Turkish schools have certain similar characteristics to the Chinese ones. Our company is assisting the Istanbul government to implement this retrofit program.
We arrive at Hanwang, or “Death Town,” at 3:50 p.m. We call it “Death Town” because the destruction is so complete. It has a population of 60,000 but no one is certain how many are left now. Hanwang is located at the entrance of the majestic Dragon Gate Mountains, home of the giant pandas. The setting reminds me of traditional images from Chinese paintings. The epicenter was close by and in the mountains. We walk through the downtown area and come across a large 4 story high school. There are many diagonal shear cracks in the wall pier elements, but the building has not yet collapsed. We run inside the building followed by the brave NHK cameraman.
This building failed because of the classic “captive column” damage along corridor wall lines. Captive columns (or shortened columns) are created when infill walls (typically above and below window lines) butt up against reinforced concrete columns. These infill walls “capture” or “shorted” the columns, causing them to attract more seismic forces, and fail in shear rather than flexure; which is more ductile (safer).
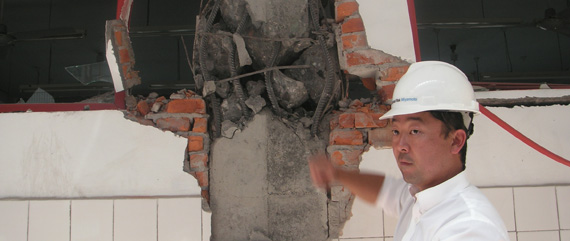
These columns almost exploded so I give a very, very short course on Captured Columns to the cameraman and we quickly exit the building. While crossing the school yard, we have to walk over lots of white powder…
At 4:25 p.m. we enter the compound of the local hospital, where we see a spectacular soft-story failure of the 5-story concrete structure. This building was built in 1999 and the ground floor was a garage; which created the weak, soft-story. The ground floor concrete columns failed and the 5-story building dropped, and became 4 stories. Several pancaked cars are visible under the collapsed ground floor. Here, we meet a man who tells us that his wife was a patient in this hospital and had been crushed under this building; where she is still entombed after 7 days.
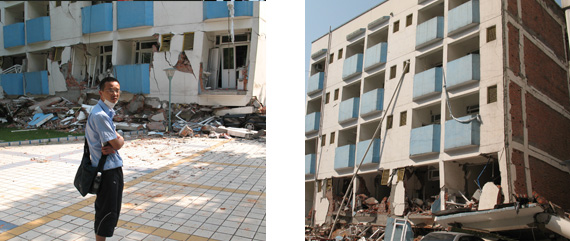
The upper floors of this hospital did not collapse so many people were able to escape. I saw a make-shift escape rope (made of a series of sheets tied together) hanging from the upper floor windows and balconies. Obviously, help was not immediately available and occupants took it upon themselves to get out of the building as quickly as possible.
At 5:15 p.m. we walk through an area where 90% of the buildings have collapsed or are heavily damaged, including a few schools. This place reminds me of a movie scene from “Saving Private Ryan” where a major urban battle decimated the town. It looks as if a large explosion occurred. The smell of death is everywhere. We are all wearing masks now.
During our survey, we come across a large concrete rubble pile where we hear Chinese chant music emanating from far below. Excitement fills the air, and Rocky and Chris knock hard on the concrete slabs with sticks to see if anyone under the slab is still live. But no one answers. After a while, we convince ourselves that it must be music from a cell phone or tape recorder still running.
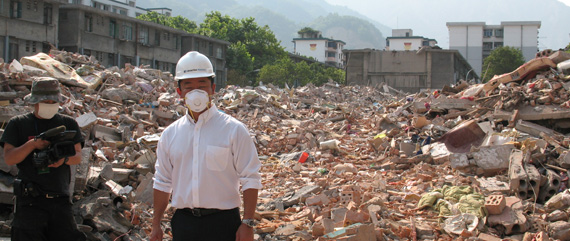
We don’t see a single soul in this place. Search and rescue teams have finished their work here and moved on. This place has the eerie feeling of a giant grave yard. As we are leaving for the night, soldiers require all of us to get a total body disinfection. They spray us with a strong smelling chemical.
We return to the hotel around 8:00 p.m. The NHK crew has been with us for two days now and decide to go their separate ways tomorrow. NBC wants to continue and we are going back to Hanwang tomorrow to investigate further.
