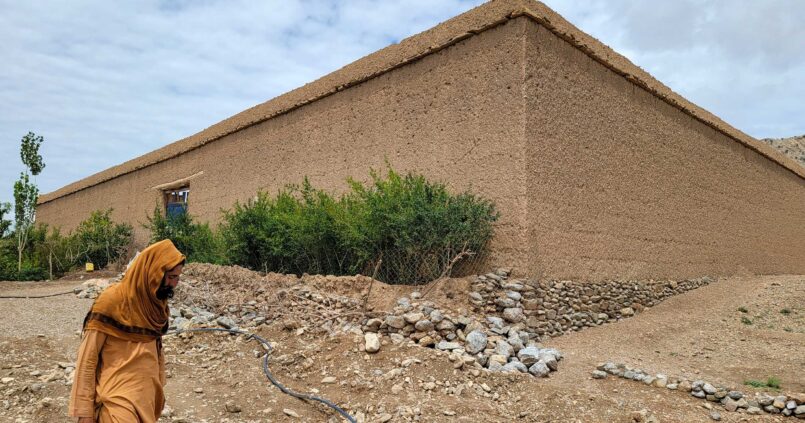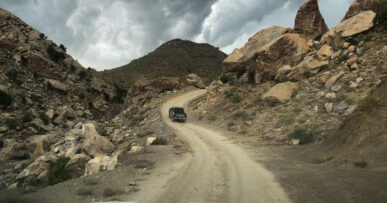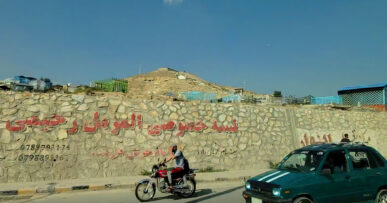- Against All Odds: Afghanistan Earthquake Relief Day 1
- Against All Odds: Afghanistan Earthquake Relief Day 2
- The War Against Time: Afghanistan Earthquake Relief
By Dr. Kit Miyamoto
In the aftermath of the devastating 6.0 earthquake that struck Afghanistan in the summer of 2022, the region’s beautiful high mountains have become a site of destruction as over 100,000 people are homeless due to damaged housing. Nestled on the eastern border with Pakistan, this area is in dire need of assistance and support. It’s a beautiful region ranging from 5,000 to 7,000 feet in elevation.
We are conducting a repair assessment for damaged houses in the region, focusing on the 14,000 families affected. International organizations have the capacity to provide 40,000 tents, which is a good start. However, these tents are unsuitable for the harsh weather conditions in the mountains. Therefore, repairing damaged housing or constructing new vernacular housing is a critical need. Currently, UN agencies have the capacity to assist 8,000 families, leaving a gap of 6,000 families without support.
Our focus is on understanding the technical aspects of the damage and the quantity of work needed for repair and reconstruction.
We are working with the International Organization for Migration (IOM), which is part of a UN agency. One of the things we are doing is supplementing the data collected by the UN agency with technical data. This is necessary to understand not only the damage but also what is required to repair and rebuild homes quickly.
From our assessments, we know that repairing traditional and vernacular architecture is the best way to proceed. Hence, materials and labor can be procured locally and it will build capacity for safe construction in affected communities. Our focus is on understanding the technical aspects of the damage and the quantity of work needed for repair and reconstruction. To do this, we have selected 550 compounds, which consist of houses and affect approximately 27 families or 15,000 people. We are using a random sampling method to understand the full scope of the repair and reconstruction work.

To provide some context, this area is extremely isolated. There are no roads, utilities, or power lines. However, it is a beautiful area. Our international team has developed an ArcGIS platform using a survey tool called Survey 123, which can be used on any phone or PDA. The team, led by GIS expert Subhajit Das, has done a great job.
To create standardized forms for our assessments, teams go out into the field and collect data in real-time. This data is then uploaded to the cloud, where we can see a summary of the assessment results. In the 550 compounds we assessed, approximately 17% were red (severely damaged), 50% were yellow (moderately damaged), and 30% were green (minimal or no damage). This is similar to the pattern we saw in Haiti, Nepal, Mexico, New Zealand and others. Interestingly, we often see a pattern where 30-40% of buildings are minimally damaged, while 50-70% have moderate to severe damage. We need a clearer understanding of why this pattern occurs, but it is something we frequently see in different places. This information is important for planning repair and reconstruction efforts.
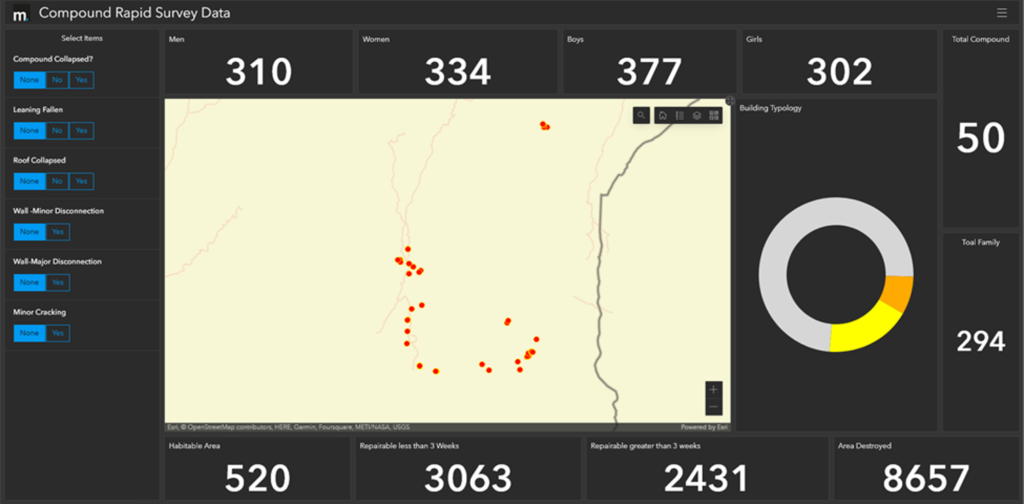
We are discussing the repair of individual family rooms, which are part of a housing unit. These repairs can be completed in less than one month, and reconstruction of the unit can be finished in less than two months. This is a more effective approach than providing tents or other temporary shelters, which are expensive and not suitable for the long term. By using locally available materials and labor, we can repair 50% of the buildings quickly and cost-effectively, improving the living conditions of 50,000 people.
There is a major importance to compounds, which are clusters of buildings where families and cultural systems are located. These compounds often consist of up to six families, with each family having approximately seven members. It is important to preserve these compounds and repair any damage to them.
We are looking at the structures in the area and identifying the types of buildings that exist. Two main types of construction we see are pasha walls made of compressed clay s and mud brick buildings. Both types of construction use local clay, which is mixed with water and other materials to create a cohesive, homogenous unit. The quality of the clay is critical for creating strong structures that can withstand earthquakes and other natural disasters. We have brought in experts from the Earth Construction Research Institute in France and Taidu University to help us understand and improve clay construction techniques. David Hodgkin, our shelter expert, is also an expert in vernacular architecture.
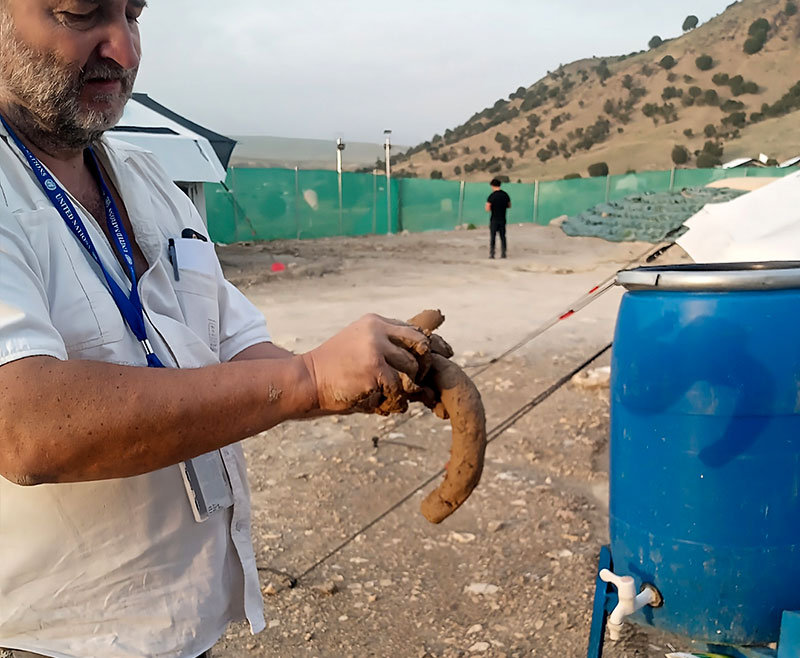
One of the experts, Olivier Moles, we have brought in is a professor of clay (so to speak) who is extremely passionate about this material. He has collected clay samples from different areas and is testing their properties. In this case, he is examining the plasticity and cohesion of the clay by forming it into a sausage shape and measuring how far it can stretch. He was impressed to find that this particular clay can stretch up to 20 centimeters, which is much more than the typical 5-8 centimeters for good quality clay. He believes that this is why people in the region have been able to build strong, monolithic structures using clay. He also thinks that the sharp, small grains of the rocks make it an excellent aggregate for mixing with the clay to create a cohesive construction material.
We have observed that many of the buildings in the area have performed well, with 30% showing no damage and 50% only minor damage. This means that 80% of the buildings have survived extremely well, even in areas with high ground acceleration exceeding 0.4-0.5 g. This indicates the major potential of clay construction to withstand earthquakes and other natural disasters.
The area where we are conducting our assessments is rocky, with stiff soil or rocks that can create high-frequency, rapid motion during an earthquake. However, the clay construction techniques used in the region create structures that have a low frequency rocking motion. This provides a natural form of earthquake protection, similar to base isolation.
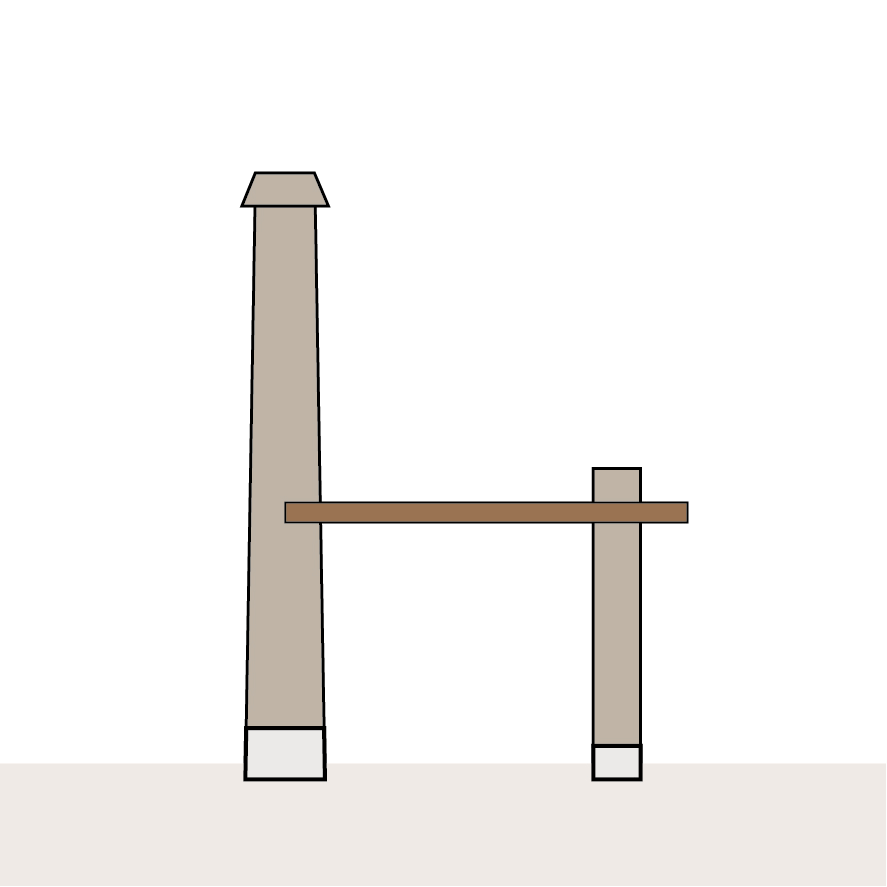
In this image, you can see how the two walls move at different frequencies, but the connecting beams tie them together at regular intervals, creating a damping action that dissipates a lot of energy. This is a key aspect of the clay construction system. Our Italian team calculated that this system can withstand 0.5 g of acceleration. This is a conservative estimate, as the system is composed of large blocks that can move independently, creating cracks that also absorb energy.
One important aspect of clay construction is that it can melt if it gets wet. This means it is important to have a rock foundation to prevent melting and collapse. In some cases, we have observed that the lack of a rock foundation has led to collapses. The walls themselves need to be built correctly, with a stem wall and earth wall, using the right techniques. In this region, people typically build using courses of clay that are 50 centimeters (two feet) high and the same width. They layer these courses and hydrate the soil on site to create strong, monolithic structures.
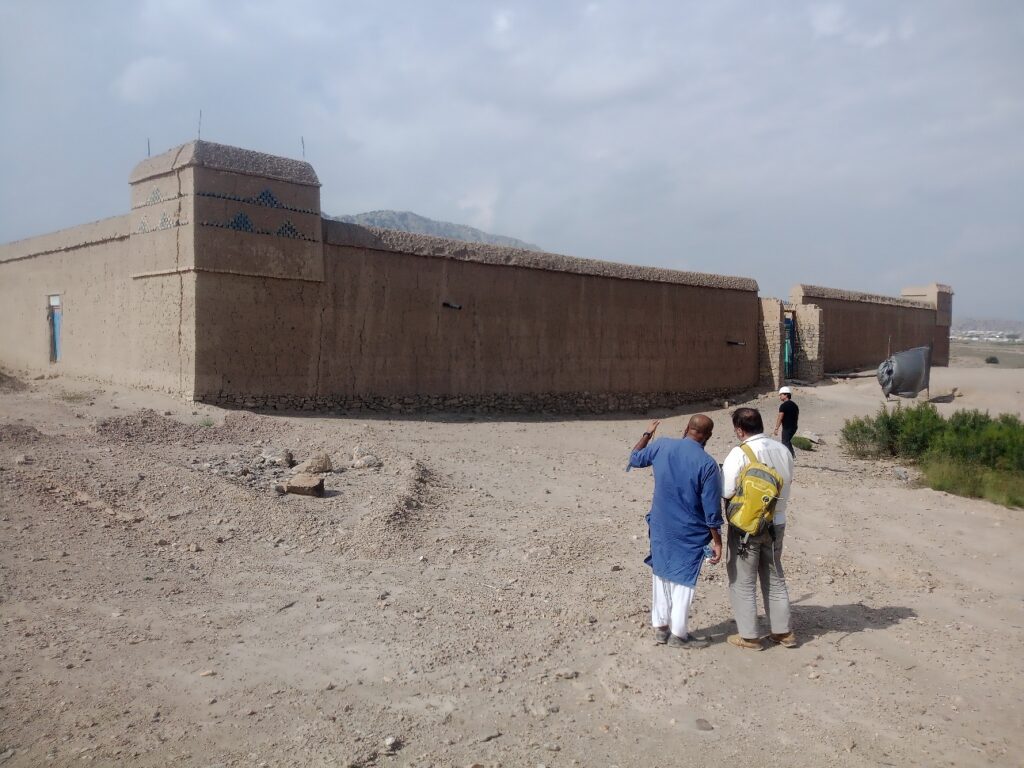
The image above shows a seven meter (22 feet) high wall that survived the earthquake with no damage. This demonstrates the potential of clay construction to withstand natural disasters. However, not everyone builds correctly, and waterproofing is important to prevent damage from water. Despite this, clay construction has been used successfully for millennia.
The construction techniques used in this region have evolved over time to match the landscape and withstand earthquakes. This area is prone to earthquakes, so the construction must be adapted to the natural environment. The question we have is how to extract the best practices that have been developed over the years and make this information available to everyone. This way, people can understand the right way to build using the techniques they already know. However, there have been challenges with others coming in with completely different ideas, such as using reinforced steel and concrete. While these may be noble ideas, they do not match the natural environment and traditional construction techniques of the region.
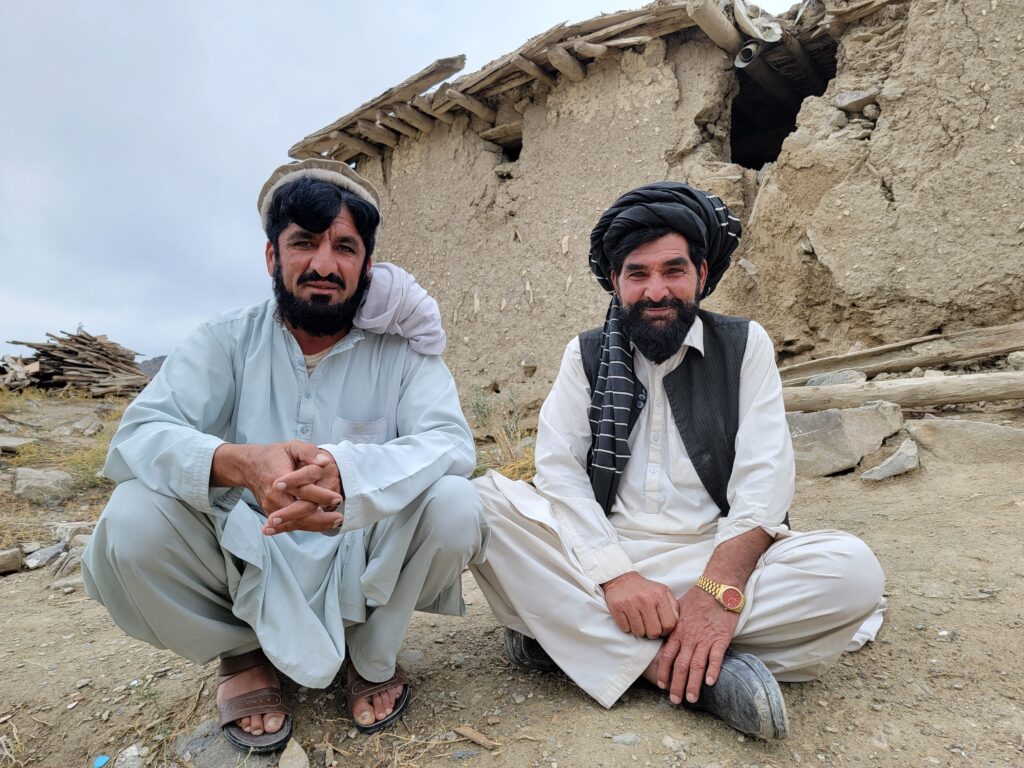
The challenge with using reinforced concrete or rebar in this region is that it is difficult to transport these materials to the remote location. The people in this area are also extremely poor, with many earning only a few hundred dollars per month. This means that they need help to afford materials like reinforced concrete or rebar. Therefore, if anything is built using these materials, it would not be sustainable. It is important to use materials that are sustainable and to follow best practices. For example, using a capping on the top of a wall to prevent water from entering, using drainage on the roof, and using timber for bearing length are all important elements of sustainable construction. The lack of these elements has led to collapses in the past, where the roof has fallen on people due to the lack of bearing length and killed many.
The Pros and Cons of Traditional Building Construction Techniques
There are several issues with the construction of these buildings. For example, the soil cover on the roof should be around eight inches, but unfortunately, some households keep adding soil on top of it, making it extremely heavy and unable to bear movement. This can cause the building to collapse, which is incredibly dangerous. But, on the other hand, the flexibility of the construction allows it to absorb a lot of energy from earthquakes, and the cracks that form are actually a good thing. The movement of the walls is crucial for their safety. Many engineers may want to strengthen and make it more rigid, but this can actually create more dangerous failure modes. It’s essential to have a deep understanding of why and how these buildings are constructed and to respect the culture and technology hidden behind them. The cracks may not look nice, but they serve a crucial purpose in making the buildings safer during earthquakes.
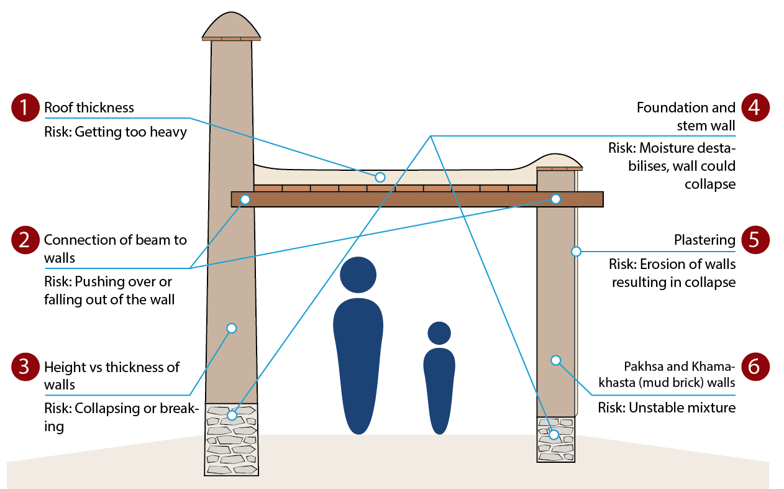
After this, UN shelter cluster system built this so-called “key message” based on our findings. It’s something very simple for people to understand, such as the importance of roof thickness, connection of beams, height and thickness of walls, and how to build proper clay walls. We used this as a training tool. We didn’t bring anything here, we didn’t bring rebar, and we didn’t change the structural system at all. The only thing we did was extract the best practices some know and put them into simple practices.
Trainings
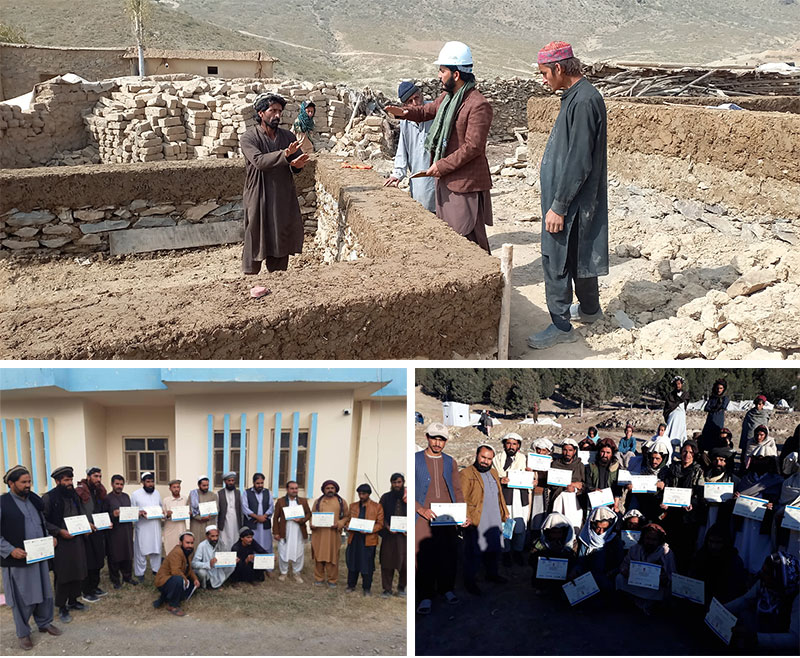
We took local engineers and masons in the region and trained them on key things that we identified as being failure points in traditional construction practices. The training was a one-day classroom setting with lots of discussion. We also taught the engineers how to look at damaged buildings and evaluate them properly to identify areas for rapid repair. We supported different UN partners who were implementing and provided technical support to them. As of now, there are over 2,000 households in progress for reconstruction. It’s impressive how quickly these things can come together, with some agencies completing 93% of their projects within a month. This training has proven to be successful, with many local organizations asking for it to continue in the future. The training has also allowed for a rapid reconstruction of damaged buildings, with many being completed within a month of the training. After a disaster, people are looking for change, but the best solution may be hidden in the traditional construction practices. We need to engage with communities and collaborate to communicate this effectively.
